Insulation
Insulation is one of the most solid investments a homeowner can make in terms of return on investment. In order of priority – attic insulation is very important and one of the easier methods of increasing energy efficiency (potential heat loss can be up to 25%). This can be followed by externally or internally insulating walls and increasing floor insulation.
While natural insulation may cost more, there are additional benefits in terms of ease of use, thermal performance in terms of offsetting over-heating in summer and effective insulation in winter, not to mention acoustic and environmental characteristics.
Choosing the correct insulation material, and having it installed correctly are very important. To find out more on making the right choices, please review our insulation articles below:
Insulation – Making the right choice
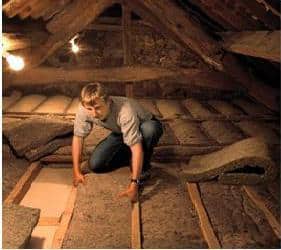
The obligation to insulate buildings has become very clear. With issues of rising energy prices over the longer term, security of energy supply based on Ireland’s reliance on imported fossil energy, and the potential for fuel poverty as heating costs rise in poorly insulated existing buildings, it is actually not just a positive investment but a critical one. With the various grants which are now available and coupled with rising energy costs there has never been a better time to insulate.
Before we delve into the amount of insulation recommended in each building element, it’s important to make a clear decision as to which insulation we should use.
All thermal insulation generally performs on the same basic principle: heat moves from warmer to colder areas. Thermal insulation separates the heated space from the cooler unheated space and it is the resistance of the thermal insulation that determines how long it takes for heat to transfer to the cold side. Therefore, on cold days, heat from inside a building seeks to get outside. On warmer days, the heat from outside the building seeks to get inside. Insulation is the material which slows down this process.
There are many forms of insulation on the market, which generally contain pockets of gas (e.g. air or pentane to name two), which resist the transfer of heat. At some stage, it is inevitable that heat will escape, but effective thermal insulation will slow down this process significantly.
Thermal insulation significantly reduces the energy required to heat buildings. In fact, if sufficient quality insulation is correctly installed in buildings, such as those built to the Passiv Haus standard, this can offset the requirement for any conventional heating system! Such buildings require a very low energy input for space heating, 90% less than that of conventional buildings. There are examples of this in over 10,000 Passiv Haus’s which are now constructed throughout the world, a number of which are built in Ireland.
In recent times insulating materials have played second fiddle to some of the more visual, plug on, "sexy", renewable energy solutions. However, no matter what form of energy is used to meet the heating and cooling demands of a building, if it is not sufficiently or properly insulated, energy loss is inevitable.
Insulation should be an absolute priority at the early stage of any construction project. While budget is central to any building project, when choosing the type of insulation you require it is important to look beyond mere price comparisons, and evaluate the range of benefits each insulation material provides and its suitability for the job in hand. Insulation should be viewed as a critical investment as oppose to a cost. After all, it is much more costly to re-insulate a building, compared to getting it right first time. So when choosing an insulation material, what are the key performance characteristics one should seek? It’s surprising to some people the impact an insulation material can have on not only the energy efficiency of a building, but also, its impact on comfort levels and building health.
The following are a number of key performance indicators one should consider when selecting insulation:
- Thermal Resistance
- Acoustic properties
- Heat Storage Capacity
- Vapour Resistance(breathability), Hygroscopic behaviour
- Fire Resistance
- Ecological properties (Manufacturing, impact on the environment and disposal)
Thermal Resistance
The primary characteristic of any effective thermal insulation is that it is a very poor conductor or heat. The Thermal Conductivity of an insulation indicates its ability to conduct heat (denoted as "k" value). This is measured in units of Watts per meter of surface per degree Kelvin (W/mK). Metals such as copper are excellent conductors ,with a thermal conductivity of 401W/mK while sheepwool insulation has a conductivity of only 0.038W/mK. Therefore Copper conducts over 10,000 times more energy compared with Sheepwool!
The U-value, more correctly called the "overall heat transfer coefficient", describes how well a building element conducts heat. It measures the rate of heat transfer through a building element over a given area, under standardized conditions.
When we know the conductivity and thickness of an insulation material, then the "U" or Thermal Resistance (denoted as the "R" value in m2W/k) can be calculated. The "R" value is the inverse of the "U" value. A "U" value is measured in W/m2K. (i.e. 100mm of sheepwool (thermal conductivity of 0.038W/mK), has a U value of 0.38W/m2K).
The lower the U value, the slower heat is lost – and the less energy you need to keep your home warm. The following illustration compares the thermal resistance ("R" value) of various materials. The higher the "R" value, the more effective the material is at preventing heat transfer.
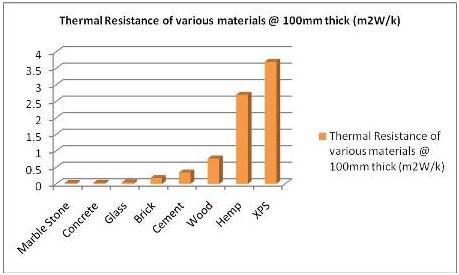
Figure 1: Thermal Resistance comparison of various materials at 100mm thick (the higher the better)
Acoustic properties
The two primary types of sound transfer are airborne and impact sound. Most thermal insulants are used to reduce the transfer of airborne sound (music playing, people speaking etc). Fibrous insulation materials with a high density are generally the most effective at reducing the transfer of airborne sound based on their flexibility and inherent ability to absorb the transfer of sound within its fibrous structure.
Heat Storage Capacity
Heat Storage Capacity (HSC) is an often overlooked characteristic of insulation materials. HSC is particularly important in areas of a building which can be exposed to large variations of high temperatures during the day and low temperatures at night (i.e. living spaces in attics.)
An insulation with effective HSC characteristics will assist in ensuring that the temperature within the living space will not fluctuate dramatically from being too warm during the day to being too cool at night during summer months. The key characteristics which determine the HSC of insulation are that it has a high density, high specific heat capacity and low conductivity. Materials with the most effective HSC are made from woodfibre, cellulose and Hemp whereas materials with poor HSC are generally foam based insulants and low density manmade fibre insulation such as fibre glass or mineral wool.
The two parameters which can be identified as defining the effectiveness of these insulation materials are their contribution to amplitude damping and phase displacement.
Amplitude damping is the relationship between the exterior temperature variation and the variation in interior temperature. For example, if the external temperature variation from day to night is 30 °C and the interior temperature variation 3 °C, the value of the amplitude damping is 10 (30 °C/3 °C) In other words: The temperature variation is suppressed by the construction component on its way from the exterior to interior to one tenth. Depending on the construction, usage and living requirements, a minimum amplitude suppression of 10 to 15 is desirable.
The phase displacement is the time span between the highest external temperature and the highest interior temperature. One aim of thermal protection in summer is to retard temperature penetration of a roof or a wall to such an extent that the highest temperature of the day only reaches the room side when the outside temperature is so low that the heat can be driven out by ventilation. The target here is a phase displacement of 10 to 12 hours. A portion of the heat stored in the construction components is then returned to the exterior of the house.
Whereas two insulation materials may have the same U value for a given depth, they can have completely different HSC properties.
Vapour Resistance (breathability), Hygroscopic behaviour
Vapour resistance describes the resistance of a given material to the transfer a water vapour. This is particularly important where insulation is to be installed between timber elements (i.e. in the roof/ceiling of a block house or walls of a timber frame building).
In the event that moisture penetrates a building envelope with timber components it is desirable for this moisture to dry out as quickly as possible to prevent mould growth and structural defects. Where insulation materials with a high vapour resistance (such as closed cell foams or foils), are installed within a timber structure this may inhibit the ability for vapour to diffuse rapidly to the cold external side.
One of the key units for measuring the vapour resistivity of any material is its vapour resistance relative to still air measured as the µ (pronounced as mew) value. The lower the µ value the more vapour diffuse it is. When we multiply the µ value by the thickness of the insulation material, then we identify the vapour resistivity of the material. For example, Hemp natural insulation has a µ value of 1 where as polyurethane foam has a µ value of 100.
Insulation materials can also contribute to regulating the humidity within the construction and the living space. The Hygroscopic behaviour of an insulation material is it’s ability to absorb and release water vapour as the relative humidity of the air changes. This can assist in stabilising internal humidity and can have a dramatic effect on comfort levels as well as indoor air quality by reducing the risk of mould growth and dust mites.
Fire Resistance
It is also important to consider how an insulation material reacts if exposed to fire. Does it contribute to the spread of the flame? Will it give off a poisonous gas. Will it assist in protecting the structural integrity of a building. Has research been conducted on it’s fire resistance qualities? Does it comply with relevant European or Irish fire class standards?
Ecological properties (Manufacturing, impact on the environment and disposal)
The built environment not only contributes about 50% of the CO2 to the atmosphere in Ireland, but it is one of the largest contributors of waste as well. UK research has shown that in some cases for every 3 houses constructed, the equivalent of one building goes to landfill in terms of waste! Therefore when selecting an insulation material, its recycling properties should be considered. The raw materials used to manufacture an insulation material should also be a priority for those espousing to install an ecological insulation.
Whereas man made fossil fuel based insulation materials tend to not only require vast amounts of fossil fuels to manufacture, natural insulation such as Hemp or Woodfibre not only require much less energy in production, but also absorb huge volumes of CO2 from the atmosphere during their cultivation. For example, research has shown that for every m3 of Hemp insulation produced, 13kg of CO2 is absorbed. In this way some natural insulation reduces the carbon footprint of a building even before they are installed!
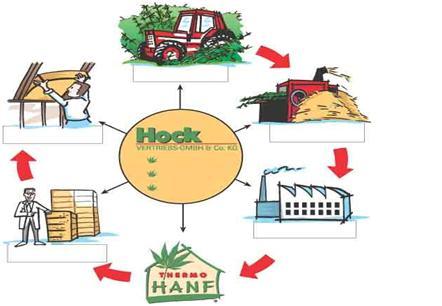
Figure 2: The Life Cycle of Natural Insulation: Thermo Hemp
The introduction of Building Energy Ratings (BER’s) in Ireland and more stringent requirements for higher levels of quality insulation has led to a significant influx of a vast array of alternative insulation materials. In a slowing market consumers have more time to research the various insulation products available on the market. Characteristics which were, until now, considered supplementary, are now seen as a critical part of deciding which insulation to use in their homes. Living health, durability, and comfort should be considered just as critical as thermal performance.
The range of natural insulation products currently available vary from wood fibre mats, hemp, sheep’s wool, woodfibre softboards and cellulose/recycled paper products. Some of these products are displayed below:
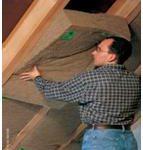

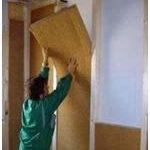
Figure 3: Various Forms of Natural Insulation: Hemp, Thermafleece, Woodfibre mats
Each of these materials has a unique combination of key characteristics which helps to create a healthier, comfortable, energy efficient, durable construction.
When considering the energy efficiency of buildings one should not under-estimate the positive contribution which natural insulation materials offer buildings on so many levels. Structures which are energy efficient, durable, healthy, ecological and sustainable in every sense of the word should be designed with some form of natural insulation, the benefits of which are not only in the money we save, but in the environment we live, particularly as it is estimated that we spend up to 90% of our lives in buildings.
Whether natural or man made insulation is used in buildings, the airtightness of the building envelope is integral for efficient thermal performance. Insulating buildings to high levels without due consideration for airtightness leads to well insulated but draughty buildings. Unfortunately there are many such buildings throughout the country today, some only built over the last 10 years.
Conclusion
The Government has undertaken a commitment to reduce carbon emissions by 80% by 2050 and is developing calculation tools and strategies to try and ensure that this commitment is satisfied. This will no doubt have significant implications for our buildings, both existing and futher proposed construction.
In 2008 Part L of the Building Regulations was revised to achieve a 40% improvement in primary energy consumption and CO2 emissions in new dwellings; a 60% improvement in primary energy consumption and CO2 emission standards are expected to follow this year.
The follow up to this insulation article will provide guidance and recommendations for insulating buildings either internally or externally and how to meet these demands. I hope that this article has helped to clarify some of the primary features one should inquire about when considering which insulation to use.
By Niall Crosson BTech, MEnSc, MIEI
The latest Technical Guidance Documents L are available on the Gov.ie website:
https://www.gov.ie/en/publication/d82ea-technical-guidance-document-l-conservation-of-fuel-and-energy-dwellings/
Insulation images provided courtesy of Ecological Building Systems February 2010
Tips for roof insulation
In the previous article, I identified key performance criteria which may be used to help pinpoint which insulation should be used in each particular area of a building. Once we have identified which insulation best suits our requirements, the next step is to decide how much (i.e. what thickness) insulation is required.
Technical Guidance Document Part L of the building regulations sets out the minimum standards of insulation required for each element of the building fabric. They stipulate the U value required for each external element of the building envelope. Technical Guidance Document Part L is split into two primary sections:
- Section 1: New Dwellings
- Section 2: Existing Dwellings
There is a separate Part L document specifically published for buildings other than dwellings which will not be covered in this article.
The latest Technical Guidance Documents L are available on the Gov.ie website:
https://www.gov.ie/en/publication/d82ea-technical-guidance-document-l-conservation-of-fuel-and-energy-dwellings/
The principal requirement of Technical Guidance Document Part L (TGD Part L) 2008 is for a 40% reduction in energy demand and carbon dioxide emissions associated with heating, domestic hot water and lighting. Building designers calculate compliance using DEAP, the Dwelling Energy Assessment Procedure software package created as a result of Ireland’s obligations under the Energy Performance of Buildings Directive.
TGD Part L includes a reference house, setting out U-values for each main element of the building – roofs, walls, windows and floors. These U values are summarised in Table 1.
Under the new Part L, compliance cannot be met simply by copying the reference house values. Using DEAP, the primary energy consumption figure of the proposed building is calculated, and divided by that of the reference house, resulting in the energy performance coefficient (EPC).
To demonstrate that an acceptable primary energy consumption rate has been achieved, the calculated EPC of the dwelling being assessed should be no greater than the maximum permitted energy performance coefficient (MPEPC). This MPEPC is 0.6. Further information concerning DEAP can be assessed on the SEAI website.
Table 2 outlines the key U value requirements for existing buildings. As outlined in previous articles, reducing thermal bridging and air infiltration are essential to attaining an efficient energy rating and building design. So while attaining a low U value is critical, these two points should not be ignored.
It should be kept in mind that TGD Part L of the building regulations is to be reviewed towards the end of this year 2010. While TGD Part L provides guidance they are by no means considered best practice. To achieve best practice (i.e. Passiv Haus levels), much higher levels of insulation and attention to detail is required.
Table 1 Maximum elemental U-value (W/m2K) for New Dwellings (correct as 2010)
|
Fabric elements |
elemental U-value |
|
Roofs -Insulation at ceiling -Insulation on slope Flat roof |
0.16 0.20 0.22 |
|
Walls |
0.27 |
|
Ground floors |
0.25 |
|
Other exposed floors |
0.25 |
|
External doors, windows and rooflights |
2.00 |
Table 2 Maximum elemental U-value (W/m2K) for Existing Dwellings (correct as 2010)
| Fabric elements | Extensions |
Material alterations or material change of use |
| RoofsPitched roofs
-Insulation at ceiling -Insulation on slope Flat roof |
0.16 0.20 0.22 |
0.35
|
| Walls |
0.27 |
0.6 |
| Ground floors |
0.25 |
– |
| Other exposed floors |
0.25 |
0.6 |
| External doors, windows and rooflights |
2.00 |
2.0 |
|
|
The following section outlines a brief synopsis of the type and thickness of insulation commonly used to attain the U value’s as set out in Technical Guidance Document Part L.
Providing guidance regarding every possible detail is outside the scope of this article, therefore to begin with, I will provide guidance regarding the most common details used to insulate roofs in new dwellings. Where existing dwellings are been substantially thermally upgraded, the levels of insulation outlined in the next section may be used as guidance.
1) Insulation of pitched roof:
As homeowners seek to maximise the living area within buildings, it has become much more common to inhabit the attics of our homes.
As Table 1 indicates, the U value required for this type of roof in a new dwelling is 0.2W/m2K. The most efficient means of attaining this U value is to combine preferably an external insulation or internal insulation layer with an insulated layer between the rafters as illustrated in figures 1,2 and 3 below. The combination of an internal or external insulation with the insulation between the rafters ensures that the required U value is attained and that repeating thermal bridges through the structural rafters are eliminated.
There are a range of external insulation products now available on the market which may be applied as an external roofing insulation sarking board. One such product is GUTEX Multiplex Top or GUTEX Ultratherm. These boards are both very effective thermal and acoustic insulants as well as been exceptionally vapour permeable. This is an important consideration to offset the risk of condensation occurring between structural rafters over the lifetime of the building.
The typical Irish rafter is approximately 7 Inches or 180mm deep. On such a construction one means by which the required U value can be attained is by combining 22mm of GUTEX Multiplex Top woodfibre softboard externally with 180mm of a fibre insulation with a thermal conductivity of at least 0.038W/mK, such as Thermo Hemp natural insulation.
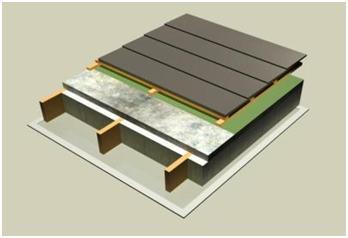
Figure 1: Insulated pitched roof including external insulation

Figure 2: Insulated pitched roof including internal insulation

Figure 3: Insulated pitched roof including internal insulation
2) Insulation of horizontal roof/attic
Where a homeowner does not intend to live in the attic space it is important to ensure that adequate insulation is fitted between and over ceiling joists.
As table 1 indicates, the U value required for a horizontal ceiling in a new dwelling is 0.16W/m2K. The most efficient means of attaining this U value is to combine insulation above the joists with an insulated layer between the joists as illustrated in figures 4 and 5 below. The combination of an insulation layer between and above the joists ensures that the required U value is attained and that repeating thermal bridges through the structural joists are eliminated (see figure 4 and 5).

Figure 4: Insulation between ceiling joists
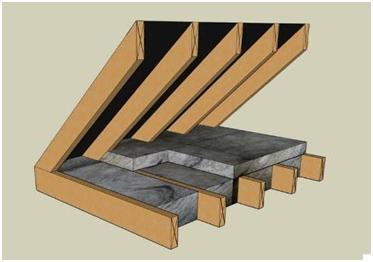
Figure 5: Insulation between and over ceiling joists
When insulating at ceiling level, wiring needs to be dealt with safely. Wires should be kept above the insulation but not stretched if they don’t comfortably reach. An electrician will be able to re-route any problematic wiring. If any wires are installed below a sarking/crawling board the position of these wires should be noted for future reference.
Particular care should be taken when installing recessed light fittings. Measures should be taken to offset the risk of insulation having been installed directly on top of recessed lights. This can lead to over heating and damage to both the recessed light and the insulation. Penetrations in the vapour control layer in the ceiling to accommodate recessed lights can also significantly increase the risk of condensation in the attic.
A solution for this detail may be to install a recessed light protector, such as the Optime Downlight Housing unit supplied by Ecological Building Systems.
All pipe work and tanks in the loft space should also be insulated correctly since there will no longer be the same amount of heat escaping into the loft space to protect pipes from freezing.
There are a range of insulation products now available on the market which may be applied above the joists as a sarking insulating board. One such product is GUTEX Thermosafe Homogen. As attic spaces are often used as a storage space this may be worth considering. These boards are both very effective thermally and also feature a high compressive resistance. This is an important consideration to offset the risk of compressing the insulation over the lifetime of the building. It is recommended to apply a supporting layer beneath the Thermosafe Homogen (i.e. 18mm OSB sheathing) as well as a layer of OSB/Ply sheathing above the board to prevent damaging the Thermosafe over the life of the building. Such an application is illustrated in figure 6.
The typical Irish ceiling joists in new buildings are generally 9 Inches or 225mm deep. With such a construction, one means of attaining the required U value is by combining 40mm of GUTEX Thermosafe Homogen woodfibre softboard externally with 225mm of a fibre insulation with a thermal conductivity of at least 0.038W/mK, such as Thermo Hemp natural insulation.

Figure 6: GUTEX Thermosafe Homogen applied above ceiling joists in an attic
Minister Gormley is expected to further improve the energy performance requirements of Part L by 60% relative to current requirements by the end of this year. This will mean that buildings will have to be constructed with even more focus on increasing insulation levels, reducing thermal bridges and high levels of airtightness than that currently required.
It should be remembered that the Technical Guidance Document Part L sets out the minimum requirement for new and existing buildings. With rising energy costs, security of energy supply and the range of benefits insulation provides, why aim to just meet these requirements when with some minor amendments and attention to detail we can easily surpass them.
The follow up to this article will focus on options to insulate external walls in timber frame and masonry constructions.
Niall Crosson
Technical Engineer BTech, MEng Sc, MIEI
Pictures and graphics provided courtesy of Ecological Building Systems – 2010
Insulating External Walls
Options for Insulating External Walls in Buildings
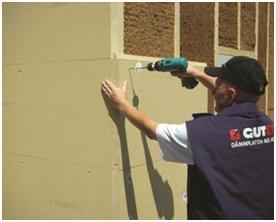
In the previous article I outlined various means by which one can attain the required U values as set out in the current building regulations (TGD Part L 2008) for pitched roofs and horizontal ceilings in residential buildings.
The following article will provide a range of methods by which one may attain the required U values for walls in timberframe and block constructions. It is important to highlight that there are many other means by which one can attain the equivalent U value which is outside scope of this article. I will provide some examples by which this can be achieved.
Table 1 in the previous article (Insulation of Roofs) outlined the required elemental U values to comply with Part L of Technical Guidance Documents 2008.
When the revised building regulations are launched at the end of this year it is expected that the elemental U values will have to attain levels as set out on the following table. It should be understood that these values are based on a draft of the building regulations 2010.
The latest Technical Guidance Documents L are available on the Gov.ie website:
Table 1 Proposed Maximum elemental U-value (W/m2K) for New Dwellings Draft TGD Part L 2010
| Fabric elements | elemental U-value |
| Roofs-Insulation at ceiling
-Insulation on slope Flat roof |
0.16
0.16 0.20 |
| Walls | 0.21 |
| Ground floors | 0.21 |
| Other exposed floors | 0.21 |
| External doors, windows and rooflights | 1.60 |
While there are many means of constructing a building which have their own particular advantages, ranging from Insulated Concrete Formwork, Steel-frame or Hempcrete to name a few, masonry and timber-frame are still the predominant forms of construction in Ireland today. I will therefore limit the guidance in this piece to timber-frame and masonry construction
Masonry Construction
The most common form of construction in Ireland today is with a twin leaf wall construction. This constitutes building with an inner leaf concrete block which is connected to outer leaf block work with wall ties. The size of the cavity is determined by the amount of insulation which is to be installed in this location. As building regulations have become more demanding, this has consequently meant that the cavity in the walls has increased in order to accommodate thicker layers of insulation. A rigid foam insulation board (Polyurethane or Expanded Polystyrene for example), is commonly applied in this area.
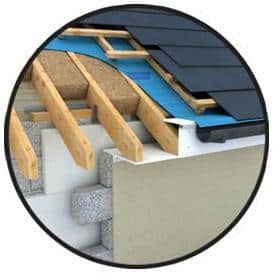
Figure 1: Twin-leaf block wall insulated with rigid cavity insulation boards
It has become more common in recent years to inject a beaded or a fibrous insulation into the cavity. Whichever system is used it is essential to strictly follow the manufacturer’s guidelines and to ensure the material is professionally and properly installed. It is important that the installer is approved, that the system is guaranteed and adequately certified.
It can be exceptionally difficult to eliminate non repeating thermal bridges (e.g. at window surrounds, roof to wall junctions, wall to floor junctions) in this form of construction. An effective means of overcoming this issue to introduce continuous insulation on the inside (see figure 2 below) or outside the construction
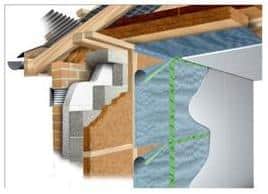
Figure 2: Twin-leaf block wall insulated with full fill cavity beaded insulation and internally insulated with Holzflex 040 woodfibre
Externally insulating is the most effective means to offset thermal bridges. There is a vast array of external insulation systems on the market today. Some systems are supplied with a render system which has been tested and guaranteed by the insulation manufacturer (e.g GUTEX Thermowall PLUS).
External insulation involves fixing insulating materials such as mineral wool, wood fibre or expanded polystyrene slabs to the outer surface of the wall. The insulation is then covered with a suitable render to provide weather resistance. A steel or fibreglass mesh is embedded in this render to provide strength and impact resistance. These systems should be installed by reputable trained and approved installers. While the twin leaf construction described above is very common, the use of a single leaf layer of blockwork on the flat is becoming more widespread

Figure 3: Single-leaf brick wall externally insulated with GUTEX Thermowall PLUS
Where a single leaf block is specified one should strongly consider specifying a block with a superior thermal value. These blocks are termed “light weight” or “aerated” blocks which feature a far lower thermal conductivity and therefore are more resistant to heat transfer. While these blocks are more expensive than a conventional concrete block, they feature far superior thermal values. For example, a conventional concrete block has a thermal conductivity (λ value) of 1.13W/mK; while a light weight concrete block can have a λ value as low as 0.11W/mK, which is nearly ten times more thermally efficient! This can have a dramatic effect on the depth of insulation required for attain a target U value.
For example, as table 2 illustrates, to attain a U value of 0.21W/m2K for a single leaf wall using light weight blocks 120mm of GUTEX THERMOWALL external insulation is required. If conventional blocks are used then 180mm of the equivalent external insulation is required to attain the same U value! Therefore, provided a lightweight concrete block meets the structural requirements of the project in hand, the use of light weight concrete blocks should be strongly considered
Table 2: Comparison of construction with lightweight and conventional concrete blocks
|
Block |
Insulation |
U Value |
|
215mm Lightweight Concrete Block λ 0.11W/mK |
120mm GUTEX THERMOWALL PLUS |
0.21W/m2K |
|
215mm Standard Concrete Block λ 1.13W/mK |
180mm GUTEX THERMOWALL PLUS |
0.21W/m2K |
Timber frame construction
While the proportion of timber frame constructions in Ireland is still relatively low compared to masonry construction, timber frame is the most popular method of building in the modern world. More than 70% of homes in developed countries such as Sweden, Canada, The United States and Germany are built in timber frame construction. Even in damp climates, such as Scotland, timber frame holds 60% of the market for new, private dwellings.
As the name implies, Timber Frame Construction is a method of building which utilises a timber frame as its basic means of structural support. Stiffened by sheathing material such as Panelvent or more commonly OSB or Plywood, the frame is capable of withstanding lateral loads and of supporting multi-storey and wide span structures. The frame itself is generally constructed with timber members at either 400mm or 600mm centres.
An insulation material is applied between each of the timber members. An appropriate vapour control and airtightness layer is applied on the inner side of the frame. Best practice dictates that a service batten may be applied on the inside of the frame which in turn minimises penetrations of the external wall. Then the internal lining is applied. A standard internal lining maybe gypsum plasterboard. Figure 4 illustrates this build up from the inside and the outside. The wall may have a brick or block outer leaf, similar to that of masonry construction or it may have a cladding such as timber and fibre cement board

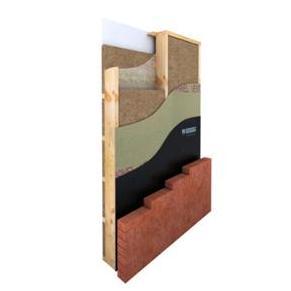
Figure 4: An internal and external view of a timber frame wall
As building regulations become more demanding and as homeowners become more energy conscious, external insulation becomes a much more attractive means of improving the thermal performance of these walls. As highlighted previously, external insulation is the most effective means of improving thermal performance and minimising thermal bridging. Figure 5 illustrates an external insulation system with a rendered finish (GUTEX THERMOWALL PLUS) affixed to a timber-frame wall. This system combines a high performance breathable wood fibre insulation board with a complimentary rendering system.
In order to demonstrate the impact of applying external insulation on a timber-frame wall consider the following U value calculation comparison based on figure 4.
This timber-frame wall, which has the following make up, attains a U value of 0.22W/m2K:
From the inside:
Gypsum Plasterboard
50mm insulated service cavity
Pro clima INTELLO PLUS Intelligent airtightness layer
140mm THERMO HEMP natural insulation within the timber frame
9.2mm Panelvent wall lining sheathing board
Solitex WA wall lining breathable membrane
50mm vented cavity
External brick (102mm)
If one were to replace the 50mm vented cavity and the external brick, which have a total depth of 152mm, with 110mm of GUTEX Thermowall external insulation with GUTEX plaster, the U value is reduced to 0.14W/m2K, potentially a Passiv Haus Wall.
While the overall thickness of the wall is 38mm thinner, a vastly superior U value is attained. When one considers that externally insulating the wall provides a thermal bridge free construction, it is very clear that in the future, this form of construction will become common practice.
Before considering external insulation, the following are key questions one should ask:
Will the product be suitable for use on my property?
What thickness of the recommended insulation is required to achieve the target U-value of say 0.21W/m2 K or less than 0.15W/m2K for Passiv Haus standards?
Will the system result in dampness in the walls?
Will the system be at risk due to moisture absorbed where it comes into contact with the ground? How will this danger be avoided?
How will the insulation affect the breathability of the walls? Is there any risk of interstitial condensation?
Will I need planning permission because of any change in appearance of the home?
Will this system restrict my ability to paint or fix any external fittings to the outside of my home?
Is the system adequately approved?
Is there a warranty? Has it been tried and tested?
Has it be used in the past in the locality?
Does it require maintenance over time?
Conclusion
As we approach the end of the year, the reviewed Part L of the building regulations will be introduced. While this demands higher levels of insulation and more detailed consideration of thermal bridges and improved airtightness, there will be even more demanding requirements introduced in the not too distant future as we move towards Passiv Haus/zero carbon construction.
Passiv Haus construction is becoming more common in Ireland and there are even some buildings constructed in Ireland today which are energy positive! When one is considering how much insulation should be applied on a building, the Technical Guidance Documents should not be viewed as a target, but rather as a base level. The target should be to attain Passiv Haus/Zero carbon levels.
It is clear that whether constructions are built using timber frame or masonry methods, where it is suitable, external insulation is the most effective means of attaining the most thermally efficient specification. Externally insulating buildings also significantly reduces interstitial condensation risk and creates a thermal bridge free envelope. External insulation is still relatively new in Ireland though. It is essential that any system which is specified should be applied by a trained and approved installer. It is also important that the external insulation supplier provide a warranty for the system and that it is adequately certified.
By Niall Crosson
Technical Engineer BTech, MEng Sc, MIEI
Pictures and graphics provided courtesy of Ecological Building Systems 13/09/2010
External insulation – Checklist and sample finishes
Plinth detail is very important in any external wall insulation system.
Our short video provides an overview of the important aspects that need to be considered.
https://www.youtube.com/watch?v=s9hAS4x5I8g
The L Detail is a very important part of the external insulation process. For an overview, check out this short video:
https://www.youtube.com/watch?v=AprGCu5vGB0
With rising energy costs, the recent extreme winter weather and the SEAI Home Energy Saving grants many homeowners are deciding to upgrade the insulation in their homes.
When considering improving wall insulation, the homeowner can potentially choose between a wide variety of material types that are available in the marketplace.
Certain factors such as the wall construction, location of property and cost, will have an influence on the upgrade strategy and whether the homeowner ultimately chooses internal, external or cavity fill insulation.
For refurbishment, external insulation is an ideal option, as it ensures a more effective way to eliminate cold bridges and reduces heat loss. However, it is very important that correct materials are used and that workmanship is of the highest quality.
So what choices of materials are available for external insulation and what are the typical issues to avoid?
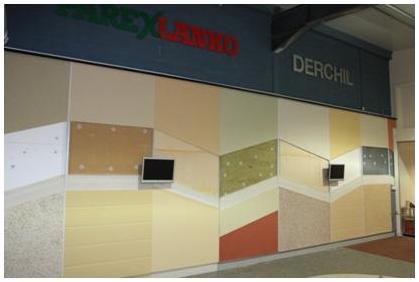
On our recent visit to Cosihomes in Ashbourne, we were shown their extensive display of external insulation in the showrooms. An enlightening presentation provided an overview of the materials that can be used, key things to consider and examples of problems that can occur.
Before you start:
It is good practice for the contractor to effectively prepare the site before installing the external insulation system – this is a key component to the success of the overall project.
- Access the existing wall build-up using a borescope
- Repair any structural defects that may be found
- Ensure that Satellites, communication antennas, alarm boxes and downpipes are made safe and/or removed as necessary
- Consider special details such as balconies, bay windows etc.
For the homeowner they can use the following key checklist items as a useful aid towards a successful installation:
- Use Certified Installers
- Check previous installations and ask homeowners opinion
- Ask for installation time line and price structure
- Price can reflect in Quality
- Check that the contractor has carried out an inspection of the existing wall build-up
- Check insulation is certified and correct for site specific use
- Ensure that there are no issues with planning
- Ask about finish choices
A significant problem that can arise is Thermal Looping in relation to existing partial fill cavity walls. This occurs when air circulates around the (usually inadequately insulated cavity) as a result of poorly installed insulation and cavities which themselves were not completely sealed.
If this type of wall design is not identified at the initial stages and sealed, this can allow heat loss through openings in the cavity
Insulation Materials:
The following provides some brief points of note to consider when you are choosing which insulation to use:
EPS High Density Aged Expanded Polystyrene
This is the most commonly used insulation, and is white in colour. It is a well tried and trusted solution as it has been used in Europe for over 50 years. Although it may require slightly thicker installation than some of the other insulation types, its performance is still the same. It offers the most cost effective solution on the market. It is worth checking the density/weight of the board, to make sure it is as required, all boards look the same but have vastly differing thermal performance.
Rockfiber Mineral Insulation
Like the High Density EPS above this insulation has been used in conjunction with external wall insulation for a long time. It is required in all systems as a firebreak. It has the same thermal performance as the 100 HD EPS and the same depths are required to achieve the desired U Value. It is however slightly more expensive than the EPS and as such is mainly used where extra impact resistance or sound proofing is required
Phenolic K5 Insulation
This is the board that we associate with internal insulated plasterboard. It has higher thermal performance and so requires less depth to achieve required thermal performance. It is very important however that you check that the installer is registered to use this insulation as very few systems are currently certified to use it, and this could affect their ability to offer you a guarantee. In addition extra care is required when installing on site to ensure that boards are not damaged during installation.
What problems can occur with External Insulation Materials?
The following are just a few of the issues that can arise, due to incorrect materials or poor workmanship:
Damaged boards can cause debonding
Boards exposed to the elements for long periods would need to be replaced
Hairline cracks occur when topcoats are not flexible as insulation will expand/contract
Visible joinings/fixings caused by open joints on boards, moisture or a system that is too thin
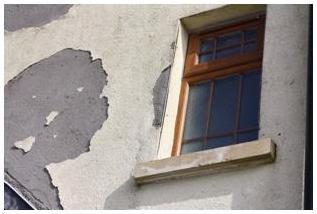
Acrylic on damp substrate
Finishes
The type of finish that is chosen for the External Wall Insulation system can depend on many factors. A few of the common finishes that Cosihomes provide are:
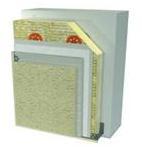
ParexLanko EHI Mineral Finish:
This has high breathability, is waterproof and is resistant to algae growth
It has a 10 mm finish
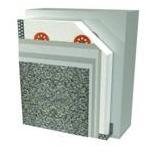
ParexLanko offer a Dash Finish:
As a replication of a traditional finish, this is also breathable and waterproof
It has a 7 mm finish
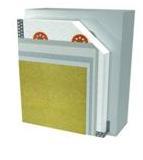
ParexLanko Acrylic Finish:
This is water resistant but has low breathability. This finish requires special treatment when applying, to protect against moisture/dampness.
Recoating is required to this 1-3 mm finish
Brick Finishes:
The traditional brick slips have height restrictions – to maximum 8 feet high
Facade requirements have to be considered
As with the selection of the insulation materials, there are also potential issues to be aware of when choosing finishes. The following are just a few of these:
Algae growth can occur over the entire wall if overhang is insufficient or product isn’t water resistant
“Spotting” and mould growth internally may be due to poor breathability of the finish coat/system
Debond of brick slips can occur because of excess weight loading from a breach in height restriction
Inconsistent colour in finish coat can be due to temperature/weather or poor workmanship
Conclusion:
As can be seen from this overview, external insulation can be a very effective method of reducing the heat loss in the home.
However, it is important that the correct materials are used, that the workmanship is of a very high quality, and that the proposed insulation strategy will not cause condensation issues in the structure.
2011

